Got a chance to spend the day with Mom and Dad heading up to Victor to check on the cabin construction progress.
First stop, Woodland Park
and breakfast at the Hungry Bear, where Mom and Dad know which cars are which waitresses' and can definitely be called regulars now.
Then up to Victor and out to the "property" (as we've called it since Fall 2013) which from henceforth can officially be called the cabin, instead.
The cabin as we are coming through their gate
From the road facing the front door:
the Saltsman Cabin owners. Due to be finished in June!
stairs up to the porch will be at this corner, lowest to the ground. Front double doors at right, sliding doors from the living room and kitchen area at left.
on the other side, the basement door and windows
all the scaffolding is in place to apply the stucco, once the weather dries out
the sun was doing its work as hard as it could. Icicles were dropping off all over the place.
looking at the back of the house and the rest of the wrap-around porch area
Main level, looking from the front of the house in the living area back to the dining area (left) and where the kitchen will be (right)
standing in the dining corner of the space looking toward the front doors
from the kitchen corner looking at the wall of light those windows and door will provide
porch in progress
bedroom
bathroom toilet and sink area
bath and closet area
basement stairs
Wandering around the "backyard"
next time I visit it'll probably be all finished!
panorama mode of the new phone
stopped in to visit with Sue at the museum. Sue used to own and run the Fortune Club until last year.
around the museum
then it was across the street for lunch
the new owners have changed up the interior a bit. They have artists' painting of the area on the wall for sale.
after lunch, down the street to the Victor Trading Company
and back down through Cripple Creek



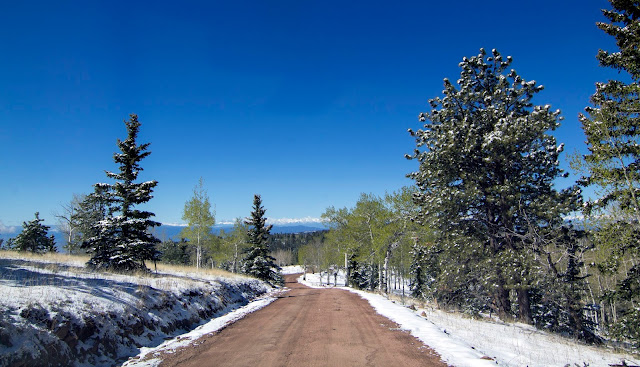






























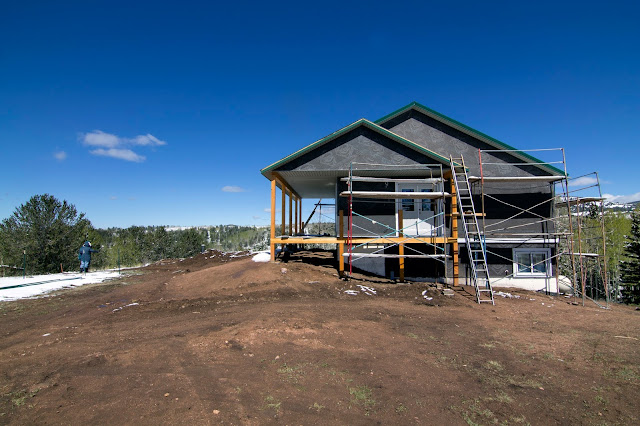





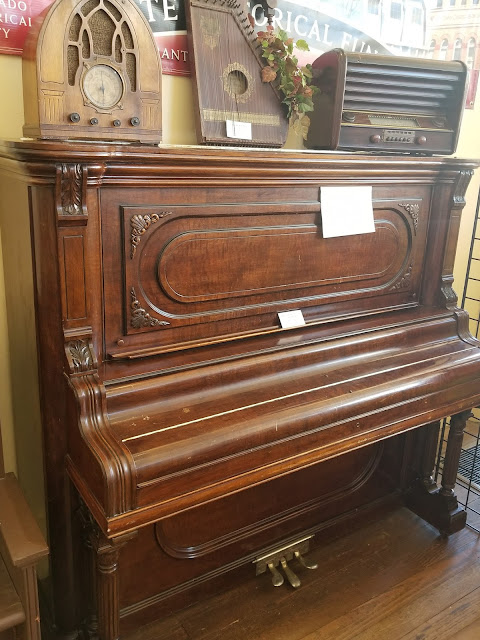











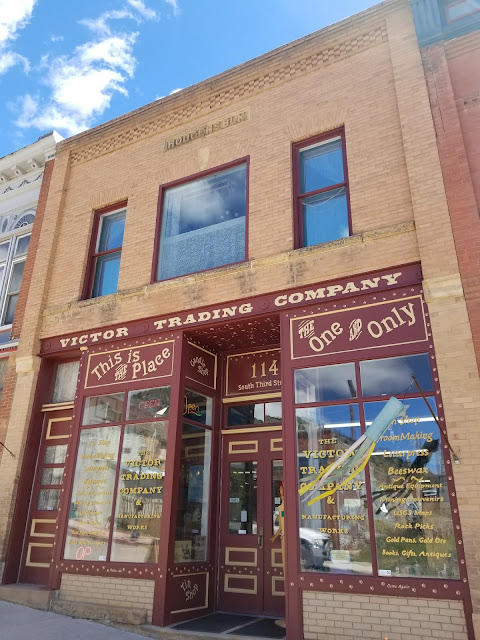







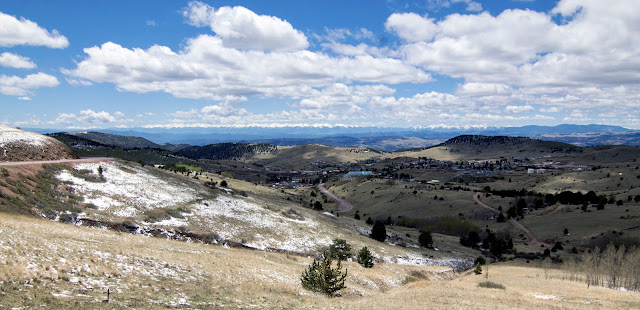


0 comments:
Post a Comment